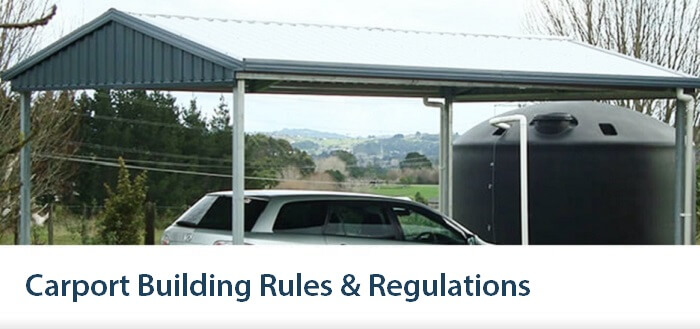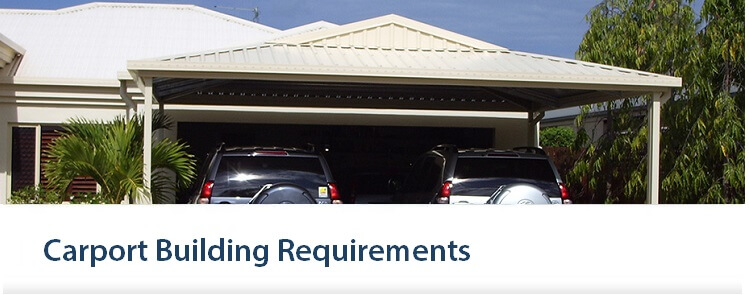Queensland Carport Building Regulations
Rules to Follow When Constructing Carports in Queensland
Carports are defined as class 10a building structures under the Building Code of Australia (BCA). It is safe to assume that you may need an approval depending upon the zone your property lies within. In accordance with the Queensland Building Act 1975 you would need to seek a construction approval if any of the following conditions are met;
- A plan area of more than 10m²
- An overall height of more than 2.4m
- A mean height of more than 2.1m
- Any side longer than 5m
- Not freestanding (attached to another building or structure)
Building Approval Guidelines
First things first, you need a building approval from the city council before commencing your plans. Most local carport builders already include this on their packages. They are the ones who will do the leg work for you to save you time. It usually takes about 20 days to approve an application. You only have to ready all the requirements to avoid delays. Here is a checklist for your building approval application which should be met for smooth processing.
Applications Fees
Part of your application is paying the processing fee. Once paid you may proceed to the next step. Checkout fee schedule on their site for the latest rates.
Drawings
- A 1:200 dimensioned Site Plan must show existing building structures around the carport, north point and boundaries.
- A 1:100 dimensioned Floor Plan must show the layout
- A 1:100 dimensioned Elevation to show height of the proposed structure from the ground
Supporting Documents
- Structural Engineering Drawings, Reports and Form 15 Design Certificates and associated building designs
- A Portable Long Service Levy payment is required if the value of the building is $150,000 or greater
- Energy Efficiency Assessment is required along with the application in case of new buildings or major alterations to the existing building.
- If the value of the work is more than $3,300 then a copy of the Confirmation of Insurance letter from the Queensland Building Construction Commission (QBCC) is required which must show that insurance has been paid.
- If you are planning on doing it yourself then Evidence of an Owner Builder Permits required as well if the value of building work is over $11,000.
Building Plan
Now that you have got building approval from the city council, you must plan on how you are going to put your plan into action. It is a daunting task to make any changes to carport once construction is completed, so planning and taking everything into account is the safest course. Consider below requirements and take them into consideration before commencing construction work.
Adjoining Properties
Though city council would have considered your carport’s surroundings before issuing any approval, it is still recommended to consult with your neighbors. New constructions of any scale around existing building may affect them and it is better to not have any dispute later. Though in case of any dispute you can contact the city council.
Roof Water Disposal
Well most of us build carports to protect our cars from hail storms or heavy rains and it is better to consider outcomes of any such event in advance. Many people make mistake for not considering proper elevations while building carports and end up filling their own backyard with rain water. Roof water must be disposed of properly. Most of the time installation of guttering and proper storm water pipes would do the trick.
Fire Protection
Strict set of rules laid out by Building Code of Australia (BCA) have to be followed for every class 10 building and one of them is fire protection. The main objective of fire protection requirements of BCA is to protect carports, surrounding buildings and neighborhoods if fire breaks out anywhere near your carport.
To satisfy BCA fire protection requirements following conditions must be met for any Class 10 building (Carport is Class 10a Building),
- Clearance of at least 900mm should be provided between the boundary and carport
- Clearance of at least 900mm should be between the house and carport
- A 60/60/60 fire rated wall should be between the boundary and the house.
Note: If you are intending on building an open carport that has minimum two sides open, then there aren’t any fire protection requirements
A Class 10a open carport must have two sides open where one third of its perimeter is open as well. Moreover, BCA considers a side open if roof covering of that side has a minimum space of 500mm between adjacent building or boundary.
Carports Design
Your carport design must meet the following conditions to get approval from the city council. Remember that city council will carry out their own assessment of the design, land, soil conditions of the carport designated area and also consultation with your neighbors
Height
The principal front of the carport that faces the road should not be higher than 3.0 meter. This height is from the natural ground. Moreover, the rear side of the carport should not exceed height of 3.5 meters.
Width
BCA has given some relaxation for carport width. Therefore, two designs allowed with differing width requirements as below,
- A carport without eaves should not exceed 6 meters of width for a double carport. The width measured is from one pier/support to other pier/support.
- Additionally, a carport with eaves should not exceed 7.2 meters of width. This is from one pier/support to other pier/support. This width also includes two 600mm of overhangs.
Length
The length of the carport should not exceed 9 meters along any of its side.
Support
Support plays a significant role when there are any hail storms or any unexpected and unplanned weight on the carport. Also, as per BCA the front supports should be a minimum of 350mm² masonry columns.
Miscellaneous Requirements
Besides main requirements mentioned above, you should consider before building your carport,
- The gradient design of the carport should meet Australian standards. Though it is responsibility of the assessment manager to ensure the compliance.
- If rain water gutter is proposed in front of the carport, then it should be set back at least 150mm. So that gutter may not cover any footpath area.
- Though it is more of an aesthetic requirement but consider using same color and style of the material for carport as of the main dwelling.
- Furthermore, carport should not be closer than 1.5 meters to any window or room of an adjacent building.
Final Thoughts
Well, there you go. You must follow these guidelines to ensure unwanted interruption by the city council. And to have a sturdy roof over your vehicles. Good Luck.


